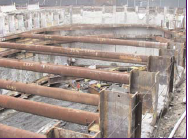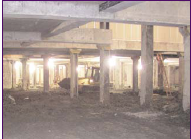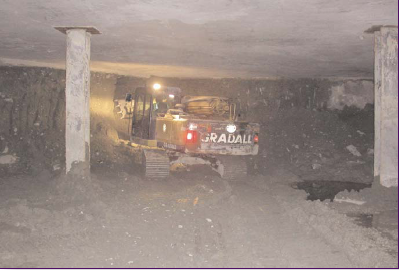Project Highlights:
• 27,500 cy Open Cut
Excavation
• 157,900 cy Top/Down
Excavation
• 3,400 cy Stone Subgrade
Preparation
• 1,652 cy Guide Wall Removal
• 365,000 tons Soil Disposal
(All Soil Types)


|

This project involved the construction of a new 415,000 square foot laboratory building. The Center for Integrated Sciences building is four (4) stories in height above grade, with four (4) stories located below grade.
J.F. White was awarded the excavation package for this project, which included the open cut excavation of the Central Energy Plant and the top/down excavation of the main building. Both areas included the machine excavation of spread footings/elevators/sump pits, subgrade preparation, and the support for the installation of underslab plumbing and drainage. The building is located on a site bounded by a new underground parking garage and Hammond Street, the Science Yard and Accelerator, the existing MCZ Lab and Museum of Comparative Zoology, and the existing Conant, ESL, and 60 Oxford Street buildings.
Contract Amount: $13,978,600. |