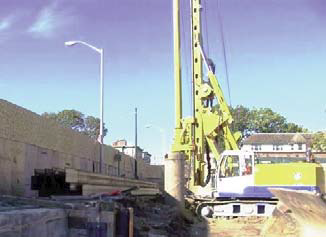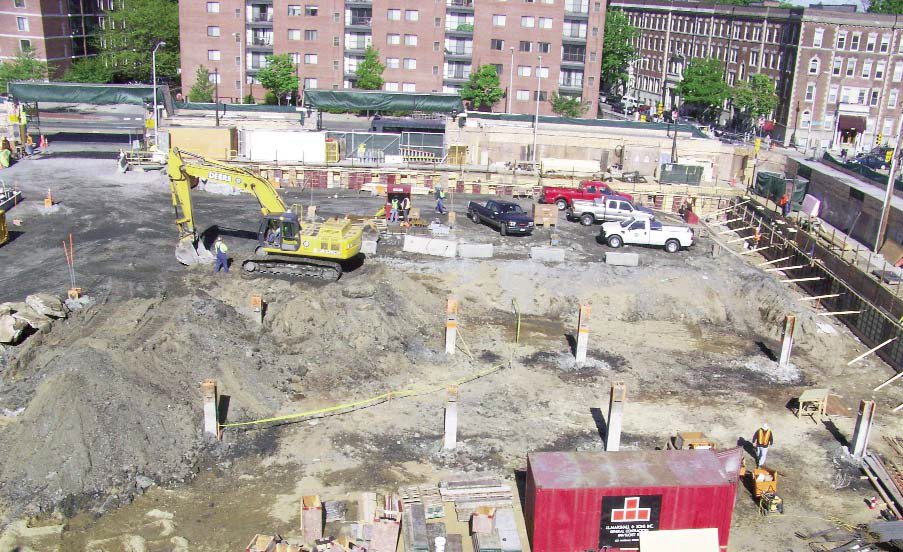Project Highlights:
- Excavated and Disposed a total of 144,268 CY of material
- 103,000 CY of the material was via 3 glory holes during top down construction
- Dewatered, pumped, treated and discharged over 20,000,000 gallons of SVOC contaminated groundwater.
- Installed 162 Soldier Piles, 12,700 S.F. of flagging, bracing.
- Placed 2,900 CY of stone sub base for the bottom level parking slab

|

J. F. White was contracted by SKANSKA Building Co. for the 5 story underground, 650 car capacity parking garage for the Harvard Law School Library project. The facility was constructed using a perimeter reinforced concrete diaphragm wall, 48 load bearing elements and a composite structural steel/concrete street level slab. Parking level slabs below the street level slab were cast in place- post tensioned concrete.
Excavation for the parking levels proceeded in a “Top Down” sequence with J. F. White mining and tunneling beneath the newly constructed slabs after they had been cured and tensioned. Material was removed from the excavation via 3 glory holes, utilizing a crane equipped with a 4 C.Y. clamshell bucket.
The Project presented logistical challenges to maintain an aggressive excavation schedule on a tight job site with limited access in a densely populated section of Cambridge. Through pre planning, coordination and close cooperation with Skanska the project was completed safely and within the targeted milestone.
Contract value: $14,700,000.
|